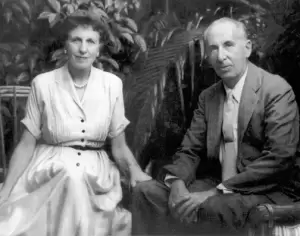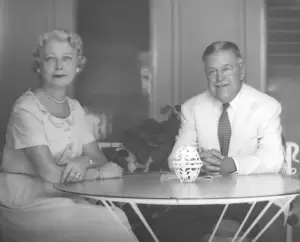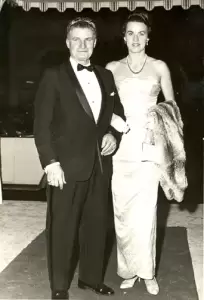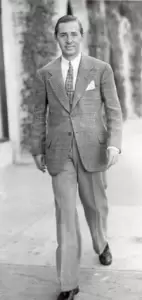Architects of the Boom & Bust
Architects of the Boom

When Marion Sims Wyeth came to Palm Beach in 1919, he turned down a position with Addison Mizner, then society’s architect of choice. Wyeth’s style was less dramatic than Mizner’s; he was known instead for the meticulous thought evident in his designs. In 1925 he designed the rectory of Bethesda-by-the-Sea Episcopal Church.
After Mr. and Mrs. Edward F. Hutton commissioned Wyeth to design 10,000-square foot Hogarcito overlooking the Everglades Club golf course, they hired him again to create Mar-a-lago (“ocean-to-lake”) at 1100 South Ocean Boulevard. Wyeth’s Mediterranean Revival plan was too conservative for Mrs. Hutton (Marjorie Meriweather Post); she hired Joseph Urban to complete the design with elements of drama and playfulness.
Two houses north of Mar-a-lago, Wyeth designed Cielito Lindo for James and Jessie Woolworth Donahue. The 45,000-square foot Moorish estate was later broken up into five smaller homes as the Boulevard Estates; Kings Road now runs through Cielito Lindo’s former living room.

Gustav Adam Maass, Jr. grew up in New Orleans and Birmingham, Alabama, and lacked the European and New York background of other Palm Beach architects. Maass had joined Harvey and Clarke in West Palm Beach in 1921, where he designed the Mediterranean Revival-style Seaboard Airline Railroad Station on Atlantic Avenue in Delray Beach. The station, built in 1927, is listed on the National Register of Historic Places.

From 1927 to 1935, Maass partnered with John L. Volk, based at Phipps Plaza in Palm Beach. Volk was Austrian-born but was raised in New York and had come to Palm Beach about 1925. Although his first five residential contracts were in the Old Northwood district of West Palm Beach, he was soon designing Palm Beach mansions for clients such as Vanderbilt, DuPont, Ford, Dodge, and Pulitzer.
Surviving examples of Maass-Volk designs include Casa de Miel, 220 El Bravo Way (1927); Bel Sueno, 256 South Ocean Boulevard (1928); and the manse at 122 Kings Road (1928), part of a mansion built in 1927 for James and Jessie (Woolworth) Donahue. After the destruction of many houses designed by the 1920s architects, in 1979 the Town of Palm Beach formed a Landmarks Preservation Commission to protect significant structures.
Austrian Carl Maria Georg Joseph Urban, though architecturally trained, was a designer above all. Although he spent only two years in Palm Beach (1925-1927), his versatility enabled him to adapt to the current architectural style, while adding elements from his background that appeared original.
Although known for creative drama, Urban used simple lines and a subdued palette for the Paramount Theatre on North County Road. He saw theatres as a part of the rhythm of a community, and the rhythm of Palm Beach, said Urban, was “leisured and sunny.”
From 1925 to 1926 Urban designed The Little Castle for John M. Demarest, who had bought the southern end of Hypoluxo Island. Demarest never built from Urban’s plans; instead, in 1928-1929, Howard Brougham Major expanded Demarest’s existing house in the British West Indies style. In 1934 Demarest sold the estate to Mr. and Mrs. Louis Jacques Balsan (Consuelo Vanderbilt), who razed the Demarest house and replaced it with Casa Alva designed by Maurice Fatio. Fatio, born and educated in Switzerland, opened a branch of his New York firm to Palm Beach in 1924 and designed many of the largest Palm Beach and Manalapan houses.
Howard Major had designed country houses for Long Island socialites from a 5th Avenue office and began work with Addison Mizner’s Worth Avenue office in 1923; he moved to Palm Beach in 1925. Major preferred Georgian style, as he had seen it adapted in the British West Indies, as more appropriate for the Palm Beach climate than Mediterranean Revival. On Peruvian Avenue, he created six small Bermuda-style row houses called “Major Alley” and lived in one. The first Palm Beach house to be landmarked, the Vicarage on Lake Trail built (1897), was renovated by Major in 1929; he lived there as well.
Maurice Fatio
After Maurice Fatio (1897-1943) earned his architecture degree from Zurich Polytechnic he moved to New York where he met William Treanor at an architecture firm where they both worked. They formed their own firm in 1921 and expanded to Palm Beach within three years. Trainor concentrated on the commissions in New York and Fatio on the jobs in Palm Beach.
Fatio brought a new style to Palm Beach. His early plans were more Italianate than Spanish and he became known for his elegant, well-balanced designs. One of his trademarks was to use coquina stone on the façades of his houses.
During the 1930s, his designs took on a new look although many of them still had the Mediterranean-Revival bones in the shape of the footprints. On the surface the houses exhibited an Art Deco influence and at times an island Colonial style.
Maurice married noted author Eleanor Chase in 1929. The couple had two children. Before World War II started, Fatio worked on various military projects. When those were completed he joined the OSS under Wild Bill Donovan until he became too sick to work.


